The following is an essay I wrote for Ponte City, a book edited by Mikhael Subotsky, Ivan Vladislavic and Patrick Waterhouse to accompany an exhibition opening at ‘le Bal,’ 6 Impasse de la Défense, 75018 Paris on 23 January 23rd 2014 and running to 10 April.
Building are Geological Agents
Architecture, urbanism and geology are deeply interconnected. In creating conditions of habitability, our species has interfered with earth materials to such an extent that new geological conditions have emerged, many of which will play out for thousands, if not millions of years. We have transformed the earth’s geomorphology, its surface, its atmosphere and its climate so radically that some are calling what we have done a new geological era, the Anthropocene.[1] Large buildings are hotspots in this transformation.
The changes wrought by our cities are often made visible in dystopian fictions of the future. Hugh Howey’s recent novel Wool describes a community who have survived an unnamed apocalypse and live in a giant, enclosed, underground silo that winds its way deep into the earth. Its pie-shaped voids are linked by a central spiral staircase, the only thoroughfare between the cafeteria and lounge close to the surface, past information technology labs, food-growing caves, dormitories and power generators, and down to the mines that fuel it all. At the top of the silo, through murky glass lenses, structures of ancient glass and steel are just visible across the crests of rolling hills. These blurry views give glimpses of the inhospitable, lifeless wasteland aboveground that the silo’s inhabitants assume was once filled with life. The sight of this grey, inhospitable world maintains the equilibrium of the fragile social relations in the buried cylinder. Those of the underground community condemned to death for whatever reason are expelled into the aboveground world to die from its toxins, but only after they have cleaned the lenses that ensure its continued visibility.
This dystopian fable might equally be about Johannesburg’s mineralogical past or its post-apocalyptic future. Imagine that acid mine water and radiation have eroded its steel and glass towers, polluted its air and killed its citizens. The only survivors are those who have taken shelter in Ponte, the iconic residential tube built at the eastern end of the Berea Ridge in the 1970s. The building’s 54 floors, 464 apartments, 54 shops and 7 floors of parking have become home to a village of 1 500 to 2 000 inhabitants, who, when they look up at the sky and passing clouds through its 173-metre-high central oculus, are no longer sure whether the silo they live in is buried deep beneath the earth or rises from its surface.[2]
Buildings are major landforms that mobilise geology, past and future. They rearrange earth materials, redirect flows of energy, alter the shape of the earth’s surface, result in new fractures, folds and fault lines, and puff mineral traces into the atmosphere. They are agents that accelerate and reposition materials which took slow and powerful earth forces millions of years to form and sites where powerful new geological forces are unleashed. Even the smallest of buildings performs in this way, but when the building in question is a towering outcrop of continental or even hemispherical consequence like Ponte, its geological impact is enormous.
Around 3 100 million years ago, the shapes and sizes of the earth’s landmasses were very different from those that we recognise today. What is now southern Africa was a collection of three mini continents known as cratons – the Angola-Kasai Craton, the Zimbabwe Craton and the Kaapvaal Craton – surrounded by water. Slowly, over millions of years, the Zimbabwe Craton drifted and eventually collided with the Kaapvaal Craton, crumpling the earth’s crust into the violent ripples of the Limpopo Mountains. Being without vegetation, these mountains rapidly degraded. Their surface materials were carried south by rivers and deposited in alluvial fans spreading into the waters of the epicontinental Witwatersrand Sea, whose level was constantly fluctuating. These sediments were made up of layers of quartzite, shale and silt, interspersed with rounded pebbles called conglomerates, in which gold, deposited in layers during later periods, was found (but that is another and far more complex story). The sedimentary strata were capped, about 2 700 million years ago, by sheets of volcanic lava known as the Ventersdorp supergroup, subsequently buried again under younger layers.
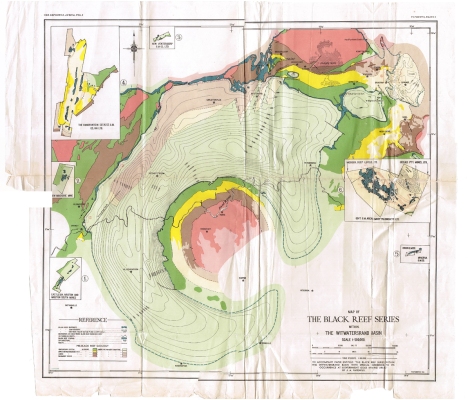
Source: The Geology of Some Ore Deposits in South Africa. Edited by S.H. Haughton. Johannesburg. The Geological Society of South Africa. 1964.
Johannesburg only exists as a consequence of this geological history.[3] It sprawls over the parallel white quartzite ridges known as the Witwatersrand and the more easily eroded shale and siltstone valleys between them. To the south, the gold-bearing conglomerate which the city was founded to extract slopes down into the earth at an angle of about 22o.The highest of the ridges, the Hillbrow-Berea-Yeoville Ridge, forms the watershed between rivers that flow north and east to the Indian Ocean or south and west to the Atlantic. Ponte was built at the base of this continental divide, on a site underlain by the oldest layers of sedimentary rock, Hospital Hill quartzite, deposited around 3 000 million years ago. This dips at about 50o in a south-southeasterly direction, lying between 6 and 18 metres below ground level, and overlaid with a younger layer of unstable, compressible shale.
The building is coded by this geological past and adds to it new layers of geological time and materiality. Its construction began in 1971 with the removal of layers of decomposed shale and their replacement by a 1 200 m3 plug of reinforced concrete threaded with 60 tons of steel. This geological composite was piled down into the quartzite substrata to create the foundations and stacked into the air to form the building’s cylindrical superstructure. The whole project required 52 000 m3 of concrete incorporating 2 600 tons of steel. Earth materials and flows of energy were processed through complex economic, technical, social and cultural sieves. The stone and sand were likely to have been quarried from volcanic hillsides to the northwest of Johannesburg laid down 2 700 million years ago; the cement, a derivative of limestone, would have been extracted from the Lichtenburg area. These materials were blasted, crushed, ground, fired (in the case of limestone), stacked, packed and transported. Stockpiles of stone from various quarries were stored on site so that their colours could be matched, and meticulous checks were undertaken to ensure that the stone aggregate was suitable to achieve the strength required. When mixed with water, pumped from the Vaal River some 60 km away, the cement would have hydrated into a crystal lattice, locking the sand and stone into a rigid structure, reinforced by steel rods. Steel, a product of iron ore, limestone and other trace elements melted at very high temperatures in blast furnaces and rolled into shape, would have been produced in one of the heavy industrial plants on the East Rand, close to the coalfields to the east of Johannesburg.
All of Ponte’s material components – its gas-beton partition walls and rockface bricks, its plaster, paint, epoxy, glass, aluminium, vinyl, asbestos, light fittings, electricity cables, plumbing pipes, sanitaryware, wall tiles, kitchen sinks, stoves, furnishings, curtains and bedspreads (for its apartments were originally all furnished) – can be tracked in this way.
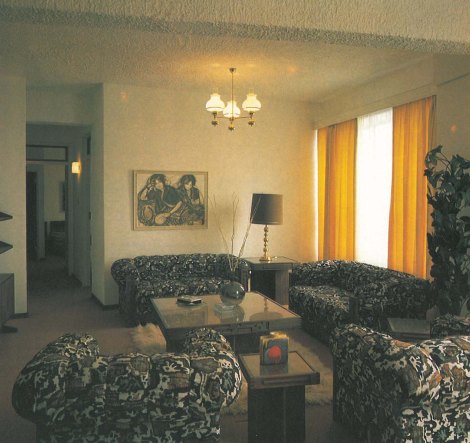
Furnished apartment, 1975. Source: Planning & Building Developments, 17, November/December 1975, p. 21
The origins of many of these are obscure, but by unravelling their supply chains, the vast array of human and non-human actors and energies mobilised by earth materials as they were transformed into socio-political matter can be visualised. These overlap geographically and temporally disparate landscapes and weave together unfolding social, political and economic relations into a massive socio-geological hybrid, the cellular, circular ectoplasm called Ponte.
The building was also tuned by less visible, more immediate material, temporal and cultural energies like light, air, heat, gravity and building regulations. It is a thermodynamic, regulation-driven system to capture, redirect and induce energy performances. Its hollow cylindrical shape provides maximum performance with minimum means on many registers. The hollow, roofless core was a response to a regulatory framework that required external ventilation for all kitchens and bathrooms. These were arrayed around the core, while apartment living spaces were arrayed looking outwards, with pleasant northern and eastern sun entering into most of them, even if only obliquely into some. The west-facing lift shaft screened them from harsh western sun. Wind tunnel tests informed its architects that 70% of the wind striking a tall building in this location would be deflected downwards, increasing in speed as it moved down, until, at the base of the building, it would reach three times the speed of the freely moving air. On its leeward side, this could produce a suction force of 300 kg/m2. Such conditions can be mitigated by aerofoil-shaped buildings, but as wind comes from every direction on this site, the only aerofoil shape to work would be a cylinder. The resulting structure transmits wind forces to the ground through 35-centimetre-thick radial shear walls that act as vertical cantilevers into the stable quartzite below and external columns and concrete walls that form a stiff hollow perforated shell.
Around this, the building’s envelope, made up of alternating layers of hammer-finished off-shutter concrete and glass, controls and directs the flow of light, air, heat and water and activates them as energy systems. It protects the frame from differential heating and cooling, seals against water penetration and allows air to flow between inside and outside through windows that slide open, but only so far as safety-locking devices allow. The building performs as a living system, actively responding to, redirecting and managing flows of energy. Geology becomes biology.
This metamorphic bio-geological system has continuously undergone change as human time and layers have been added to it. It is no secret that Ponte, like many of Johannesburg’s iconic high-rise structures – the Carlton Centre (1968–73), the Standard Bank building (1967–70), the SABC complex (1968–75), the Hillbrow Tower (1968–71) – was built at the height of apartheid’s racial hallucinations. Ponte was built to house white residents and their black servants in a range of furnished apartments, from bachelor and studio pads, to family apartments with one, two or three bedrooms, to four-bedroom three-storey ‘Pallazzo-en-Paradiso’ penthouses with saunas, bars, studies, 1970s-style ‘conversation nooks’ and roof gardens, with their attendant servants’ rooms.[4] At the base of the building, residents’ needs were catered to by food outlets, restaurants, clothing stores, dry-cleaners, hairdressers, chemists and hardware stores, as well as two tennis courts and a swimming pool. Apartments were furnished mainly in orange, brown and fir-tree green, and the decor included wall prints, coffee tables, bulbous sofas and shaggy carpets, all these pigments and dyes adding further layers of mineralogy to the building’s surfaces.
Cycles of decay, neglect or hope, and the circulation of the building in Johannesburg’s imaginary, whether as urban dystopia or utopia, have added layers of culturally inflected geology to this original vision. Shades of pink, orange, yellow and black have introduced impurities into its crystalline structure. Swathes of the raw, hammer-finished concrete exterior have been painted. Abortive redevelopment has seen apartments stripped, gutted and then refurbished. Satellite dishes have added a new layer to its facade, gathering electromagnetic microwaves from communication satellites hovering some 36 000 km above the earth’s surface and converting them into pixels on television screens. Piles of rubble and trash have at times transformed its core into a massive methane gas generator. Countless human bodies, incorporating minerals once housed in rocks – iron, sodium, magnesium, calcium – have circulated through its corridors and flushed their waste through its pipes. Its surfaces have accreted layers of human deposit or been worn away by use, while continuing all the while to erode, vibrate and emit low levels of radioactivity into the air.
Thus Ponte, icon of popular urban myth, whether of despair or hope for the future, is also a stack of vibrant, pulsating matter. It allows us to reflect not only on the dynamic intersections between architecture, urbanism and geology, but also on architecture and urbanism as geology. Ponte shows us that buildings and cities are extensions of geological systems and geological time, whose course they alter irreversibly. This should impel us individually and collectively to take the geological consequences of our actions more fully into account.
[1] This term was first used by the Nobel Prize winning chemist Paul Crutzen in 2000. He argued that human activities have come to exert such an impact on the environment that they outcompete other geological processes.
[2] The technical details on the building are drawn mainly from ‘Ponte – The tallest residential building in Africa’, Planning & Building Developments, 17, November/December 1975, pp. 15–37.
[3] Sources for the geological information are K. Beavon, Johannesburg: The Making and Shaping of the City (Pretoria, Unisa, 2004); H. E. Frimmel & W. E. L. Minter, ‘Recent developments concerning the geological history and genesis of the Witwatersrand gold deposits, South Africa’, in R. J. Goldfarb & R. L. Nielsen (eds), Integrated Methods for Discovery: Global Exploration in the Twenty-first Century, Special Publication 9 (Littleton, Society of Economic Geologists, 2002), pp. 17–45; and S. Miholic, ‘Genesis of the Witwatersrand gold-uranium deposits’, Economic Geology, 49, 1954, pp. 537–40.
[4] ‘Ponte – The tallest residential building in Africa’, p. 23.
‘Ponte – The tallest residential building in Africa’, Planning & Building Developments, 17, November/December 1975, pp. 15–37, source of much of the information about Ponte’s construction I used in the essay, is reproduced below.
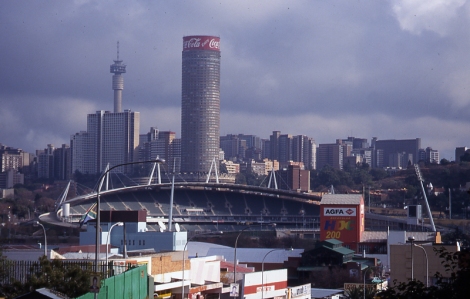
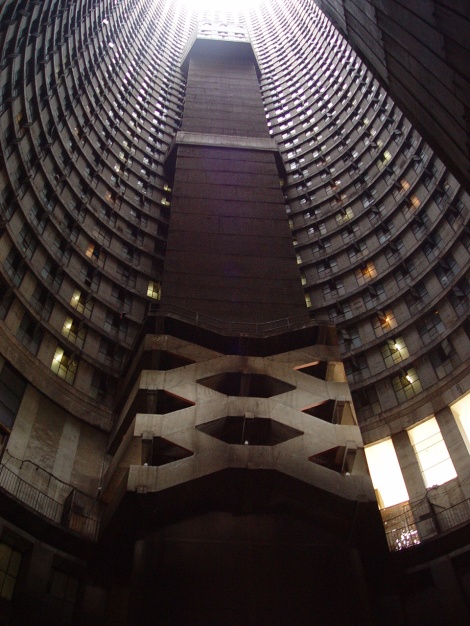
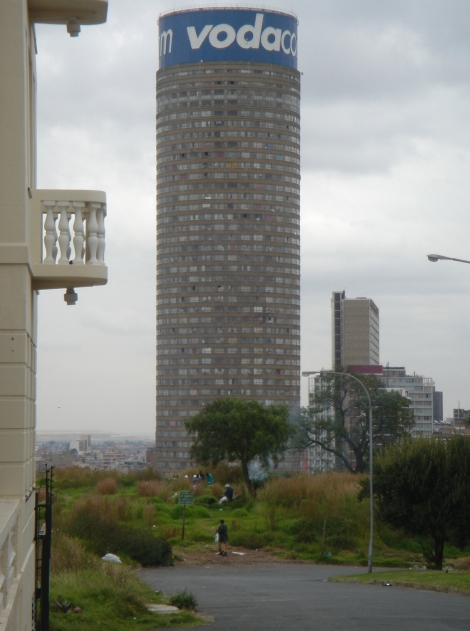
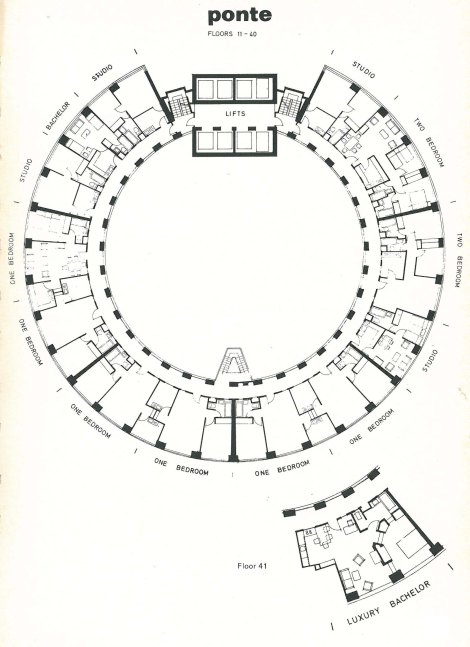
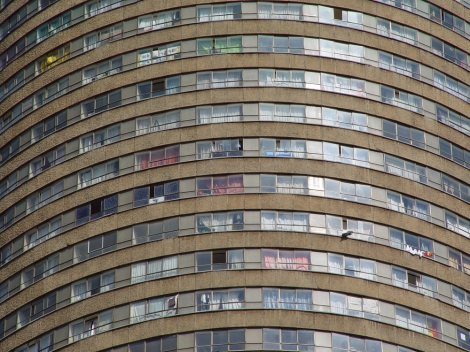
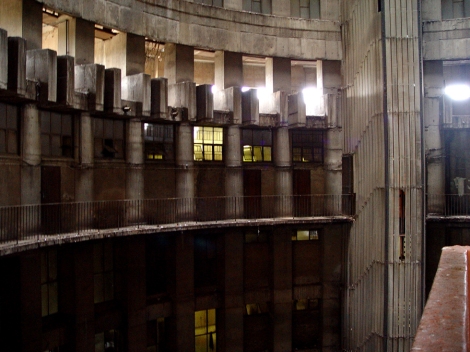
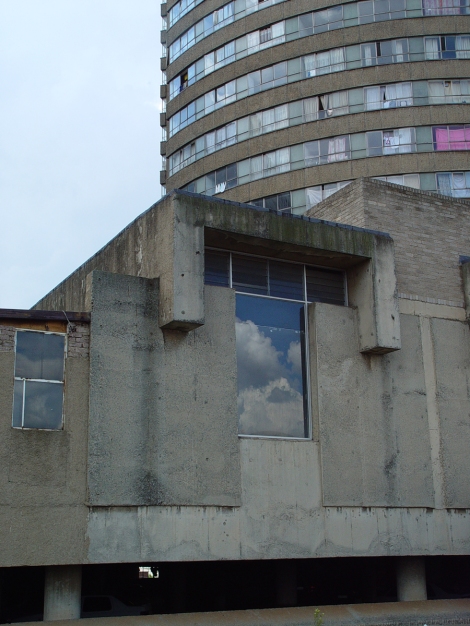
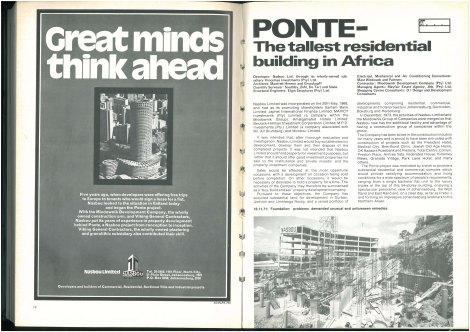
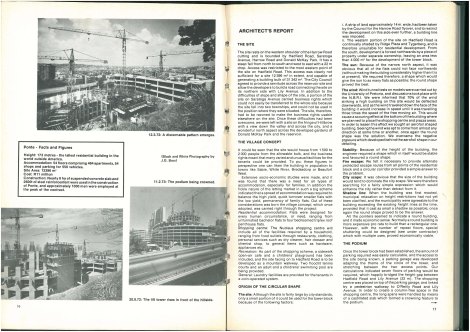
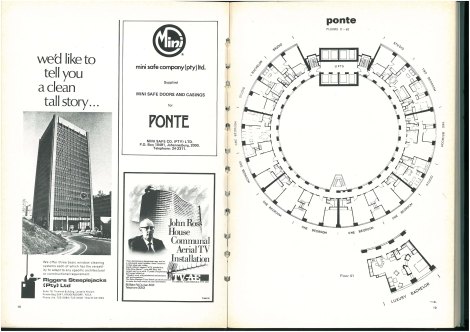
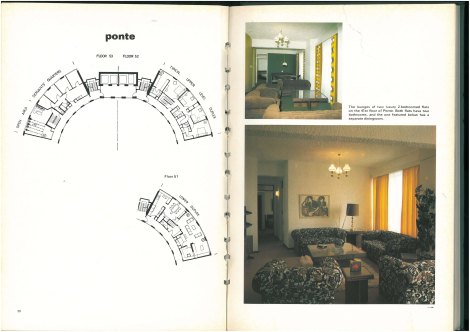

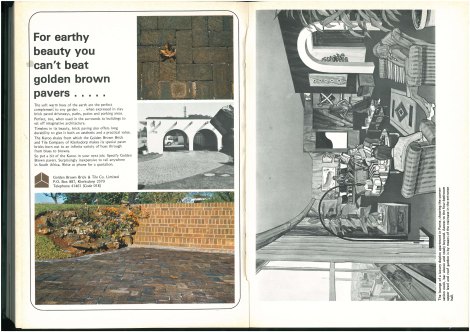
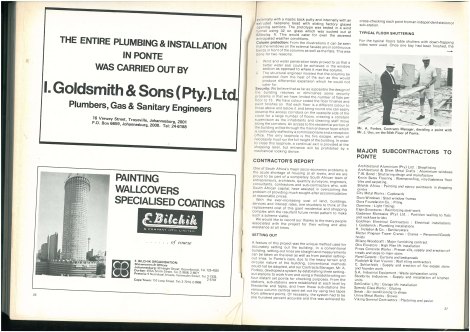
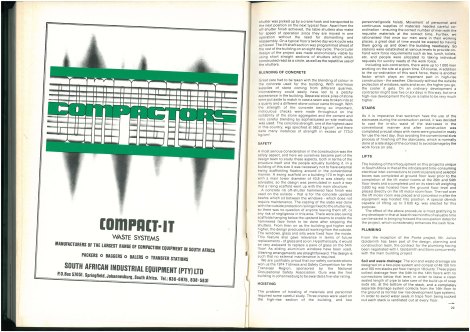
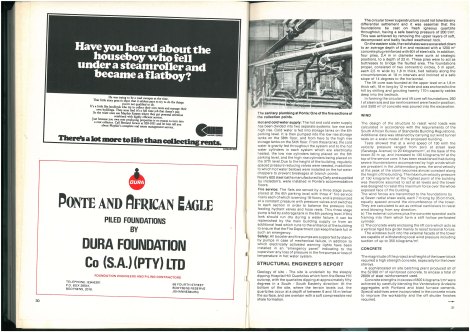
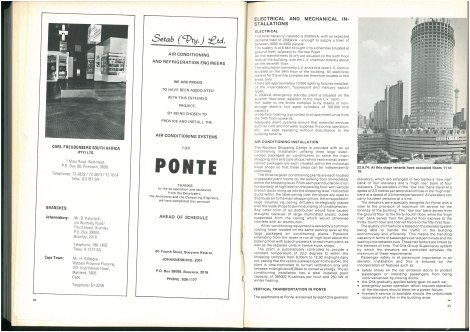
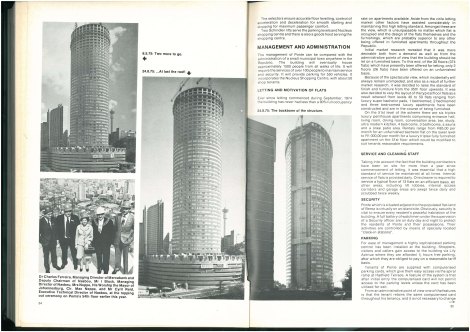
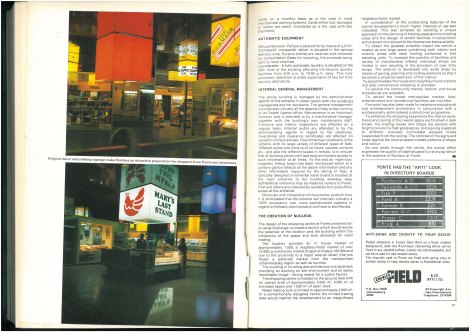
Pingback: Deutsche Börse Photography Prize 2015 | wendy lee-warne·
Pingback: More Poor Doors | misfits' architecture·
Pingback: Ponte Tower – a Tale of Glamour, Garbage and Gritty Regeneration – Expatorama·
Pingback: From Swanky to Slum, a short history of the Ponte City Appartments – Third World Architecture·
Pingback: From Swanky to Slum, a short history of the Ponte City Appartments – Third World Architecture·
Pingback: Йоханнесбург: центр для чёрных и трущобы для белых | Kleinburd News·